Project Milestones
Read more about Stanford Hospital in the news, from Groundbreaking to Topping Off, and more.
Explore 15+ years of planning, design and progress, culminating in the new Stanford Hospital.
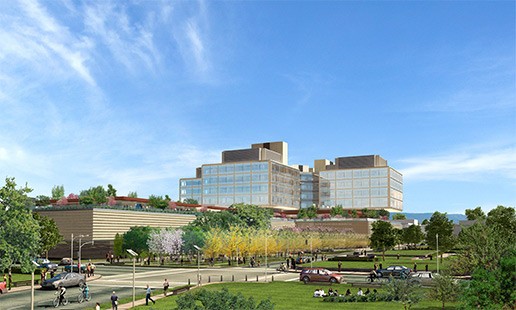
June 6, 2011
New Stanford Hospital Project Receives Green Light from City of Palo Alto
The Palo Alto City Council voted unanimously to certify the final environmental impact report, grant land use approvals and execute a development agreement with Stanford Hospital & Clinics, Lucile Packard Children’s Hospital and Stanford University for its renewal project. These approvals come after four years and nearly 100 public meetings.
The new Stanford Hospital is part of the Stanford University Medical Center Renewal Project, which includes the expansion of Lucile Packard Children’s Hospital Stanford, the renovation of Hoover Pavilion, the Welch Road utility project and the replacement of School of Medicine facilities. This modernization of Stanford Medicine facilities will accommodate advances in medical technology, ensure adequate capacity for patient care and meet new seismic safety requirements.


November 26, 2012
Site Preparation Begins for the new Stanford Hospital
The first step to the construction of the new Stanford Hospital began on Nov. 26, 2012, with the demolition of Parking Structure 3, the former patient and visitor parking structure at Stanford Hospital. It took a total of 47 days to demolish Parking Structure 3 and another 17 days to demolish the medical offices at 1101 Welch Road. Demolition was completed in February 2013


May 2, 2013
Stanford breaks ground on new hospital
A new chapter in the history of Stanford Health Care begins today with the official groundbreaking for the new Stanford Hospital. About 400 community members, donors and administrators were on hand to watch as “shiny red shovels were put to ceremonial dirt.”
Construction of the new hospital is part of the $5 billion Stanford University Medical Center Renewal Project that will bring facilities to current seismic safety standards and support the growth of the overall medical center. The new Stanford Hospital will add 824,000 square-feet to the existing hospital, increase patient capacity to 600 beds, and expand its intensive care and emergency services.
“With the renovation, Stanford Medicine will be able to provide its preeminent care in a preeminent facility,” said Lloyd Minor, MD, Dean, Stanford University School of Medicine. “But more than that, the renovation will allow us to transform patient care and the patient experience as we implement new models of integrated care built around the needs of our patients.”
Designed by the internationally recognized Rafael Viñoly Architects, the hospital’s innovative design is based on a philosophy of patient-centered care. The facility will feature individual patient rooms with large windows that provide extensive natural light—proven to speed the healing process—and ample space for family members to gather and even spend the night. At the heart of the hospital will be a garden level that provides a quiet retreat for patients and families. The facility also incorporates the latest in green technology to reduce the hospital’s environmental impact.

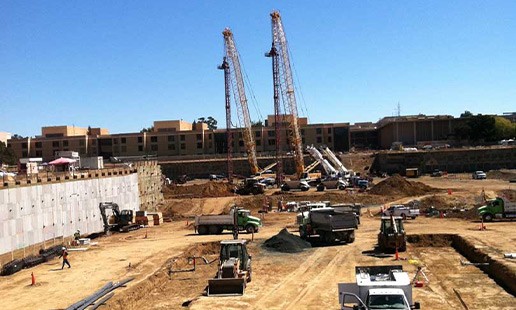
September 17, 2013
Excavation is Substantially Complete for the New Stanford Hospital
This week marked a major milestone for the new Stanford Hospital project—mass excavation for the 824,000-square-foot new hospital facility is substantially complete. Following the groundbreaking in May, excavation began on the former site of Parking Structure 3 and the offices at 1101 Welch Road. More than 200,000 cubic yards of dirt has been removed from the site. During the peak of the excavation work, a line of trucks could be seen coming or going from the site every 90 seconds.

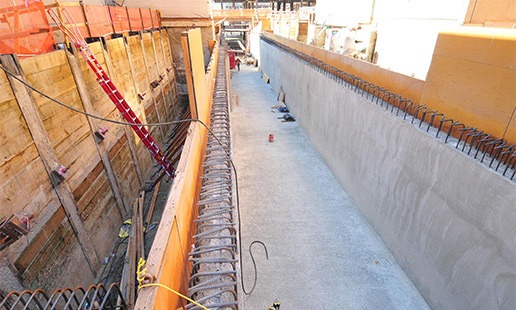
October 2013
Construction of underground tunnel begins
Construction crews have broken through the garden to expose the former MRI offices located on the ground floor of Stanford Hospital. The demolition of the MRI office is a key step in the construction of the new Stanford Hospital, allowing crews to build an underground tunnel that will connect the existing hospital with the new building.
Above ground, crews will be creating a second connection to the existing hospital, a pedestrian bridge, which will be the last structure to be put into place.

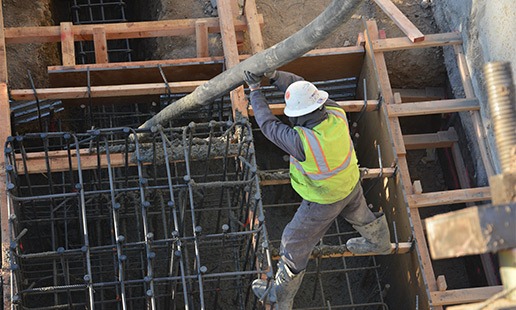
2014Foundation Complete
After excavation, crews turned their attention to building the hospital’s foundation. Thirty-five feet below street level, construction crews set 1,300 piles in place, drilling 70 feet into the ground to secure these foundational posts. Approximately 24 cement trucks an hour delivered concrete to the new Stanford Hospital construction site as the foundation was poured. Crews will complete a total of 16 pours, more than 1,250 yards of concrete, to finish the building’s foundation.
Once the foundation is complete, the steel skeleton of the hospital will begin taking shape.
After excavation, crews turned their attention to building the hospital’s foundation. Thirty-five feet below street level, construction crews set 1,300 piles in place, drilling 70 feet into the ground to secure these foundational posts. Approximately 24 cement trucks an hour delivered concrete to the new Stanford Hospital construction site as the foundation was poured. Crews will complete a total of 16 pours, more than 1,250 yards of concrete, to finish the building’s foundation.
Once the foundation is complete, the steel skeleton of the hospital will begin taking shape.

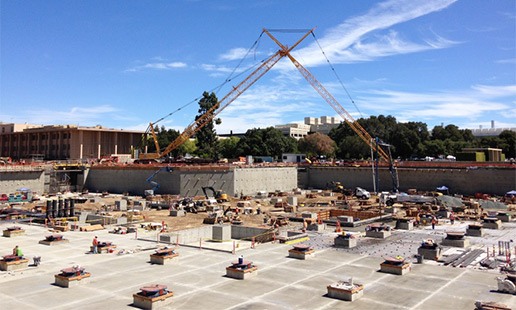
June 2014
Base isolators protect new Stanford Hospital from major earthquake
Workers at the new Stanford Hospital installed 206 base isolators to the building’s foundation. Unlike a fixed-base building, which is built directly on the ground, the new Stanford Hospital is a base-isolated building. It is separated from the ground by flexible pads, and will move with earthquakes to prevent or minimize damage.
When completed in 2019, the new Stanford Hospital will be one of the most seismically safe hospitals in the country, able to continue operations after an 8.0 earthquake. Base isolation works by dissipating earthquake-generated energy. Two sizes of base isolators were placed on pedestals in the building’s foundation, essentially acting as roller skates under the building during an earthquake. This allows the building to shift up to 6 feet—3 feet each way—during a seismic event.
“During an earthquake, the earth jerks one way and then another—as if you are standing on a carpet that is being pulled back and forth,” said Bert Hurlbut, vice president, new hospital construction. “Since it’s impossible to prevent an earthquake, we’re building structures that keep people safe by dampening the energy and ensuring structural integrity.”
This past year, the base isolation bearings were unlocked, and put to work, said Hurlbut, “so the structure is now protected from an earthquake.”

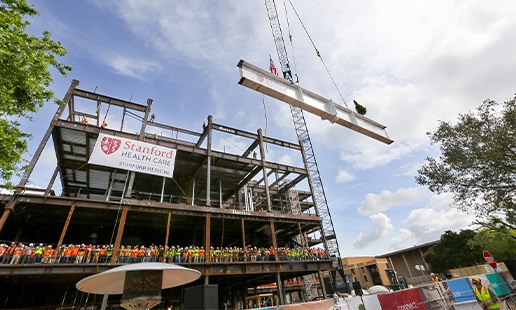
March 23, 2015
Stanford holds ‘Topping Off’ ceremony for its new hospital
Stanford Health Care celebrated a major milestone today in the construction of the new Stanford Hospital with the ceremonial ‘Topping Off’ of the steel structure. A two-ton steel beam was hoisted into place atop the framework of the new Stanford Hospital on March 23, 2015, marking the symbolic completion of the structural phase of construction.
More than 400 physicians, staff, community members, political representatives, donors and volunteers were on hand for the “topping off” ceremony, watching as a crane lifted the 30-foot beam and as iron workers carefully positioned it into place. The beam had been painted white and placed by the front entrance of the current hospital for a week so that patients, visitors, hospital staff and construction workers could sign their names and share their sentiments. The Topping Off ceremony is a long-standing tradition in construction.

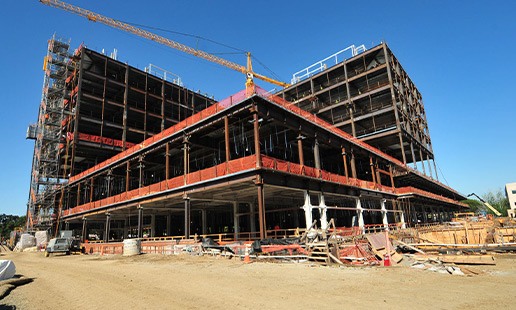
August 21, 2015
Cantilevered pavilions are secure
Some of the most distinctive architectural elements of the new Stanford Hospital are the four cantilevered pavilions, which appear to be floating in air. This week, steel supports were removed from the first of these patient pavilions. The building was raised about a quarter of an inch in order to remove the supports before being lowered back down.

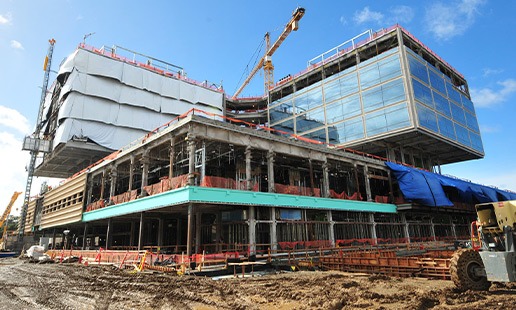
November 2015
Tower crane assembled

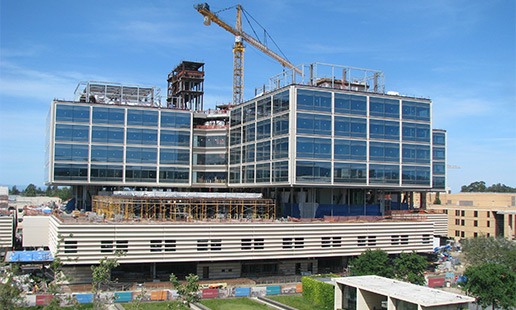
January 2016
Glass exterior complete
The last piece of glass was installed on the patient towers of the new Stanford Hospital this week. In all, over 800 glass window panels have been placed. “It all goes in one piece at a time and all by tower crane,” said Bert Hurlbut, vice president, new hospital construction, “so it takes a long time.”
The oversized double-glass walls, which run from patient levels four through seven, will allow future patients sweeping views of the foothills and surrounding Stanford campus while providing a more sustainable way to control climate inside the new facility. The clear vision glass windows house an intelligent shading system with motorized venetian blinds that is integral to the innovative design of the hospital’s air distribution system. This sustainable system adjusts itself to regulate the climate inside of the patient’s room and allows the patient to control the amount of light let inside during the day.

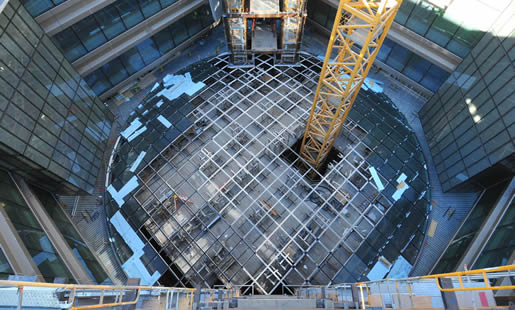
July 2016
Glass-domed atrium installed
Work is underway to install 404 glass panels on one of the key architectural elements of the new Stanford Hospital—the glass dome in the atrium. The atrium will serve as the main entrance point for patients and visitors. The glass dome will provide substantial natural light from above, and is designed to deliver a calming atmosphere.
The “project’s crown jewel,” said Bert Hurlbut, Stanford Hospital’s Vice President of Construction, the glass dome is supported by a lattice structure with a view to the sky above. Ninety tons of steel tubes cross north, south, east and west, forming open squares, which are clad with 50 tons of glass.

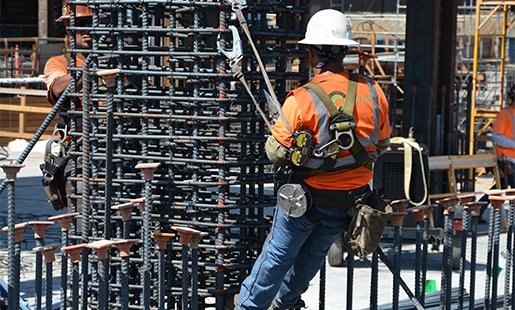
August 2016
Safe Job Site
At the peak of construction, there were as many as 900 tradespeople onsite on any given day. The project set a safety goal of working one million man-hours without a job-site accident that resulted in lost time at work. The construction surpassed this milestone in early August. “That’s a nice accomplishment,” said Hurlbut. “For a job of this magnitude and complexity, it has been a smooth build.”

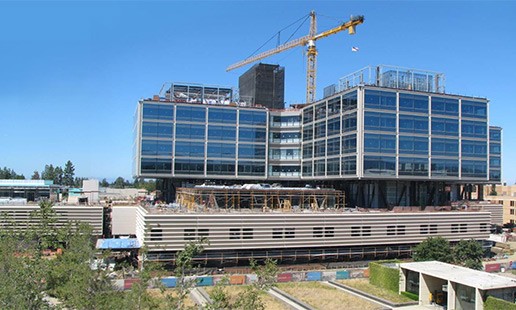
September 2016
New Stanford Hospital Halfway Complete

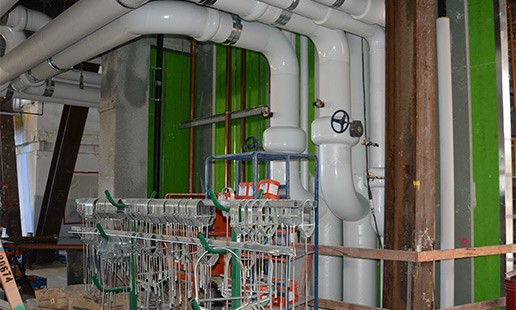
October 2016
Interiors are Built

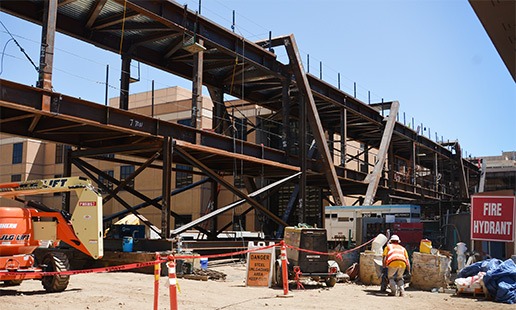
December 2016
Connecting Link is in Place
The Pedestrian Bridge, which connects the new facility to the existing hospital at 300 Pasteur, has been erected and is now being welded.

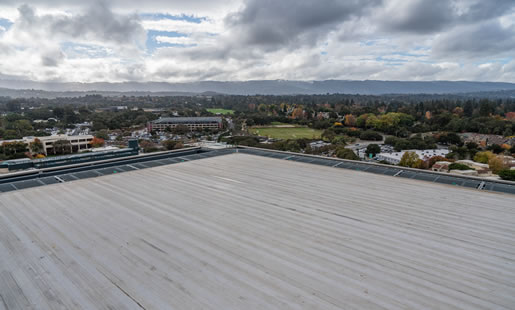
February 2017
Helipad Landing under Construction

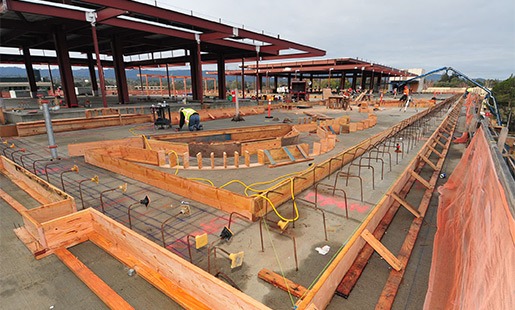
August 2017
Landscaping on Third Floor Roof Gardens Begins
When completed, the new Stanford Hospital will offer four acres of gardens, including five interconnected rooftop gardens on the third level of the building. These gardens will allow patients, families and staff a tranquil place to connect to the healing power of nature.
The first plantings on the third level roof garden above the parking garage are now being installed, including trees, flower beds and other drought resistant plants. In the coming weeks, permanent roofing installation continues on the Level 3 patient gardens, as the decking and concrete walkways begin to take shape.

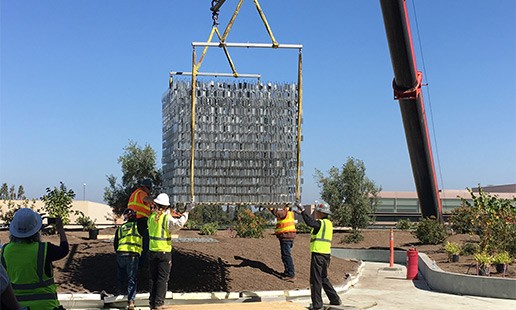
September 2018
Air Cube touches down at new hospital
In September 2018, the first commissioned art piece was installed on the garden floor of the new Stanford Hospital. Weighing in at almost 1,000 pounds, Ned Kahn’s Air Cube was hoisted onto the third floor roof by crane, uncrated and bolted into its final position in the garden. The work, which was designed specifically for the new Stanford Hospital, was funded by a private donor.

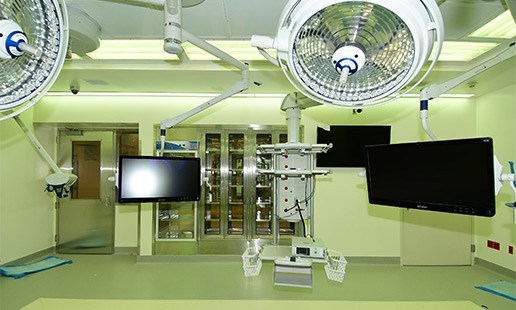
November 29, 2018
First operating room complete
The first of 20 operating rooms located in the new Stanford Hospital has been completed. The room is equipped with a Stryker OR system, which integrates the operating room with a picture-archiving and communication system, lighting, scopes and robots.
Construction of the Pre-Op and Post-Anesthesia Care Unit (PACU) was also completed. This space, located on the second floor of the new facility, will include 70 private patient bays, staff work areas and support rooms. Each patient bay was designed to easily transition from a pre-operative room into a recovery area to accommodate patients both before and after procedures. At the start of the day, most patient bays will be equipped for pre-op care. Later in the day, the same area will primarily be devoted to recovery. Family and caregivers have one place to come for both drop off and pick up with a comfortable waiting lounge.

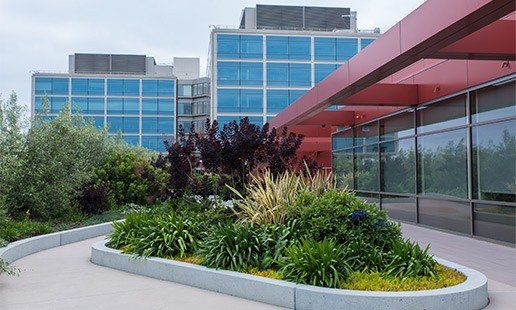
December 12, 2018
Roof gardens begin to take shape
Landscaping of Stanford Hospital’s third-floor rooftop public gardens is nearly complete. Grounds crews have planted drought-resistant, California native grasses and shrubs, including California Buckeye shrubs, fruitless olive trees and dwarf mat rush grasses. A drip irrigation system has been installed to deliver water directly to the base of each plant, which uses less water than traditional irrigation sprinklers.
Walking paths throughout the four acres of gardens will be accessible to the public when the hospital opens. The public gardens are located just outside the Garden Music Lounge, where patients, visitors and staff can enjoy classical piano and harp music.

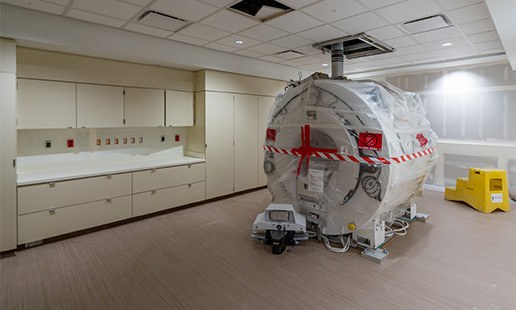
January 2019
Imaging equipment installed
Imaging equipment has arrived and is being installed at the new Stanford Hospital, including four magnetic resonance imaging (MRI) machines, three computed tomography (CT) scanners, five x-ray machines, and interventional radiology equipment for image-guided rooms.
The imaging equipment will be located on Level 1 of the new hospital, with the exception of the intraoperative MRI (iMRI), which is being installed in a suite adjacent to the hybrid operating rooms on Level 2. The iMRI allows a patient to be scanned in an adjacent room during surgery, providing real-time images to the surgeon. Traditionally, MRIs are conducted before and after surgery. The ability to take images during surgery increases the precision and safety of the procedure.

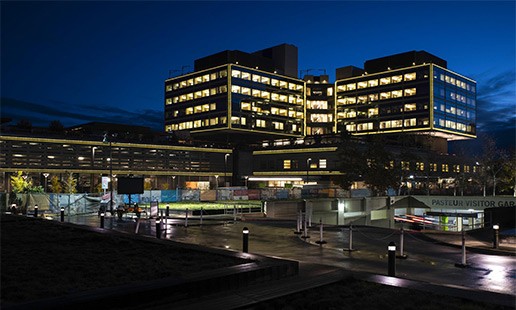
January 25, 2019
Exterior lighting shines around new Stanford Hospital
The LED lamps, which use less energy and require less maintenance, are set on a timer to turn on before sunset and go off after sunrise. This is one more example of Stanford Health Care’s commitment to sustainable, energy efficient design.


February 1, 2019
Equipping the new patient kitchen
Ever wonder what it takes to stock a kitchen that feeds hundreds of patients each day? An estimated 620 pieces of equipment were recently installed in the new Stanford Hospital patient kitchen, including eight walk-in refrigerators and freezers. Located on the ground level of the new building, the 15,600 square foot kitchen is fully built and readying itself to serve an estimated 420 patients per day, consisting of more than 1,200 meal trays served in both the existing and new hospital.
Patients will be able to call for their meals and customize orders based on dietary restrictions and preferences. Over 100 different diets will be available for patient’s health needs and requests, including carb-controlled, low-sodium, heart-healthy and low-microbial diets. The menus offered at the new hospital were created to include healthy and sustainable items and local ingredients whenever possible. As part of this effort, meat products will come from local farms and will be antibiotic and hormone-free.

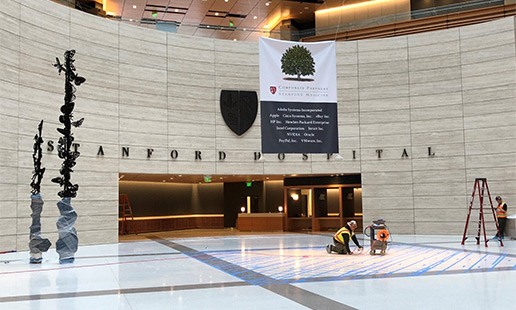
March 29, 2019
Stanford shield installed in the atrium of the new Stanford Hospital
The Stanford shield and Stanford Hospital name are now prominently displayed on the atrium wall of the new Stanford Hospital, readying the entrance to welcome the first patients to Stanford Hospital in November.
The atrium’s terrazzo flooring, limestone walls, wood ceiling and information desk were installed earlier this year.

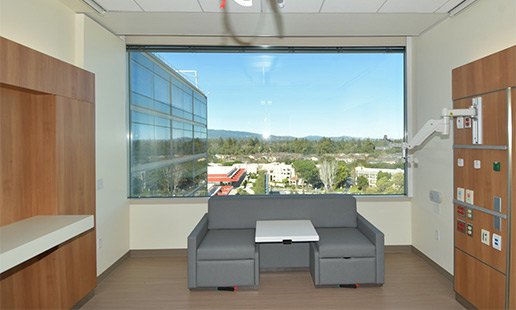
April 12, 2019
Sleeper sofas installed in patient rooms
Furniture installation inside the new Stanford Hospital began in early 2019 with office and conference room furnishings. Most recently, installers have placed sleeper sofas in all of the 368 patient rooms on levels 2, 4, 5, 6 and 7. Additional seating, lounge and waiting room furniture will be installed later this spring.
The sleeper sofas will provide a comfortable space for family members who stay overnight in patient rooms. Other family-friendly patient room amenities include 55” flat screen televisions, iPads, sweeping views of the surrounding foothills from large picture windows, and automatic shades that can be adjusted from the bedside for privacy, temperature and lighting.

May 1, 2019
Stanford Hospital’s sustainable design
Stanford Hospital is pursuing LEED (Leadership in Energy and Environmental Design) Silver Equivalency Certification, the most widely used green building rating system in the world. The new hospital’s water reclamation system captures condensation from air conditioning units to irrigate the hospital’s “green roof.” The hospital has been designed to have a 90 to 95 Energy Star rating, and will use 35 percent less energy than the average hospital and be 25 percent more energy efficient than a hospital designed to meet current standards. Stanford Hospital’s use of drought-tolerant, native California plants will result in a 30 percent reduction in water consumption for irrigation.
Looking for event information?
Event dates. times, useful information and FAQs
